DESGIN CONCEPT
音乐礼堂的新生
REGENERATION OF THEMUSIC HALL
The heart of AISG is what
sets it apart from other schools,and makes it
such a fabulous environment for learning.
The heart of AISG is what
makes it a place of genuine studentlearning
where students can, and do, thrive.
---By President Bernadette Carmody
广州美国人学校的核心在于
其给学生创造了一个不同于其他学校的
无与伦比的学习环境。
广州美国人学校的核心在于
使学校成为真正学习的地方,
让每一个拥有天赋的学生学习和茁壮成长。
---自 贝娜得·卡莫迪校长
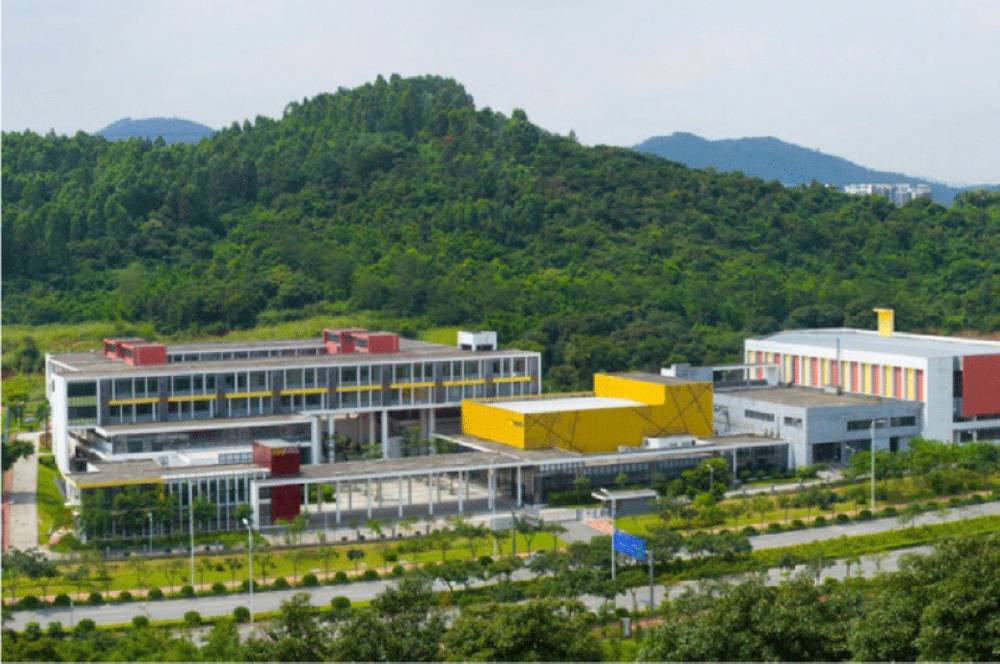

广州美国人国际学校礼堂装修工程项目位于广州市科学城科翔路,总建筑面积2135平方米,该礼堂设计项目包括499座的礼堂、音乐教室、艺术走廊、休闲前厅等,兼备演出、教学、娱乐、展示等功能。本项目已获得由美国USGBC颁布的LEED银级认证,更是AISG的showcase标杆示范工程。
The design project of AISG includes the renovation of499 halls, music rooms, artistic corridors and lobbies---all of which arefunctional for giving performances, teaching, entertainment and presentationsetc. Not only has the project received a LEED Silver certification from theUSGBC, but it is also the showcase standard project ofAISG.
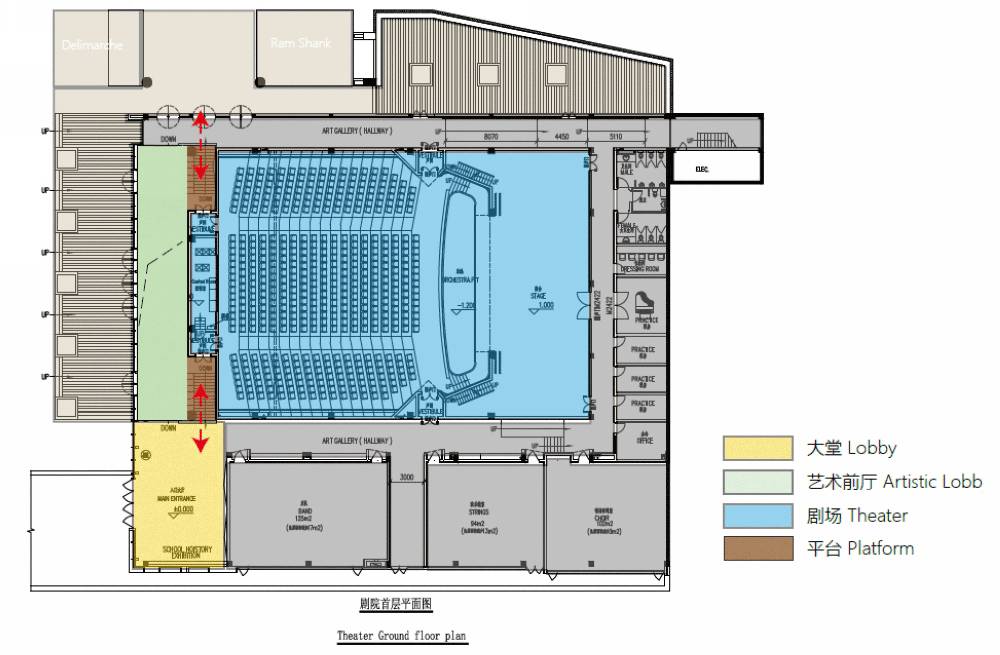
▼布局与功能

礼堂以打开的礼物盒作为主题,从外立面延伸到室内空间和装饰造型的细节上。预表着AISG对礼堂建造的美好期待,未来在礼堂里发掘到学生的天赋都希望是校园和老师帮助孩子们打属于他们独一无二的礼物,为他们打开未来的篇章。
The decoration of the hall takes “the opening of a gift box” as the theme,featuring details from the outer facades to the interior space and ornament. Itmanifests the high expectations of AISG concerning the project, as well as thethe teachers’ dedication in exploiting the potentials of every single child. Itis a unique gift box they help their students discover and unravel; it is amilestone that leads the students to a bright future.
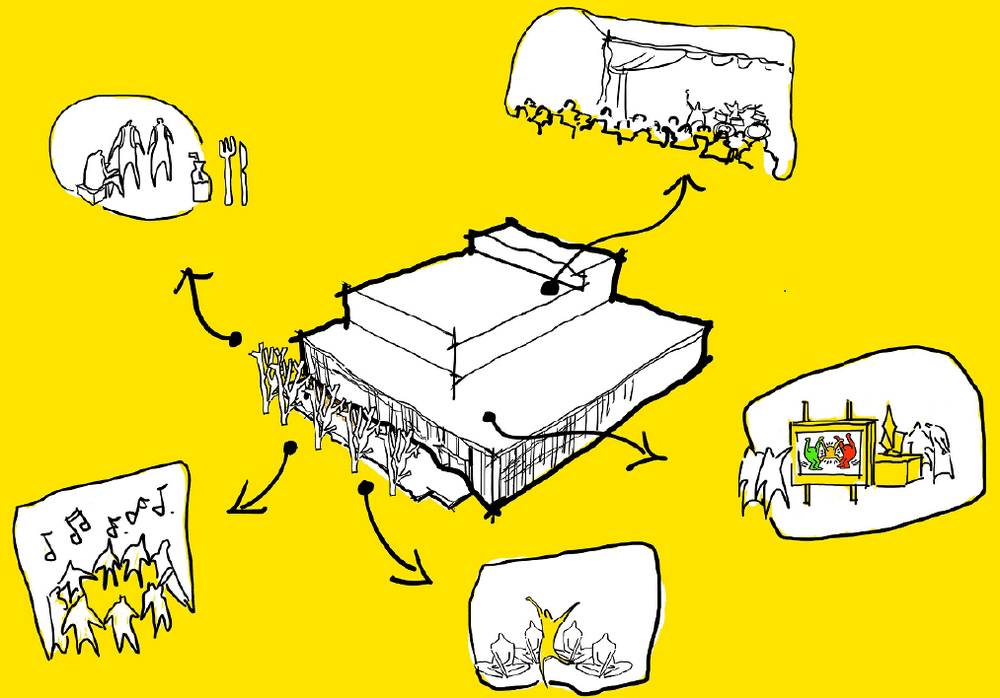
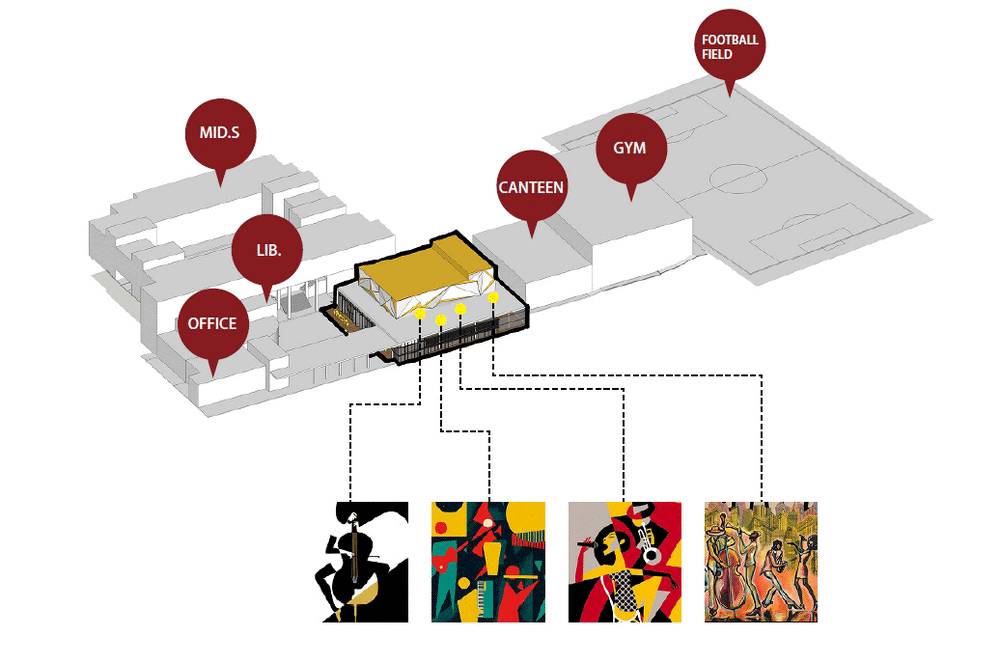
每一个学生都有着他们独一无二的天赋,每个学生都没有优劣之分,他们的天赋都是上天赐予他们的最好的礼物。打开学生的天赋就犹如打开一个礼物盒一样,里面充满着无限的可能。
There is no good or bad student, but studentsare special with their own unique talents. Their gift is the best present Godbestowed and exploiting their gift always brings about infinite possibilities,like opening a real box of gifts.
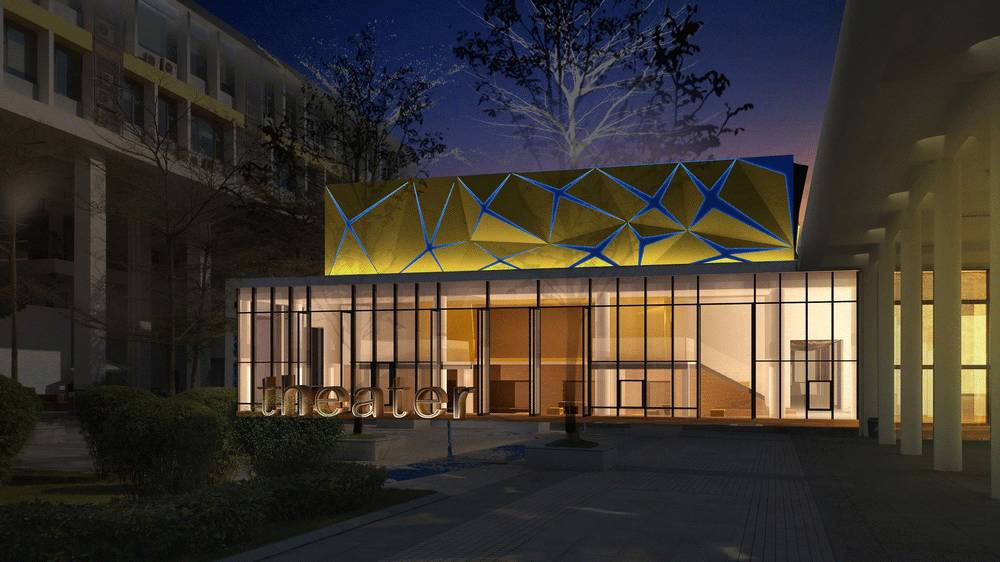
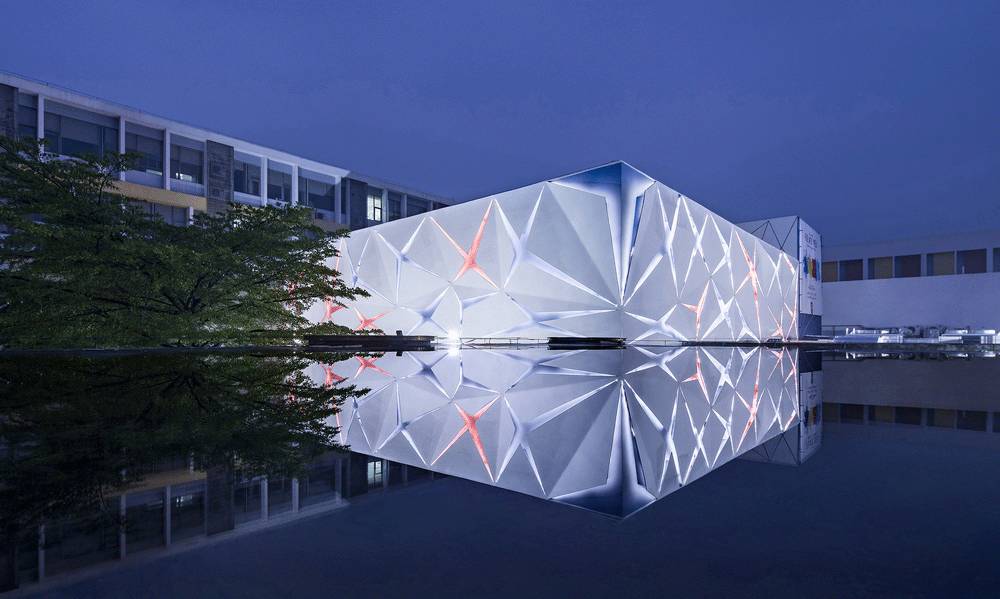
设计团队对AISG校园环境及建筑进行了前期分析。礼堂建筑外立面利用打开的礼物盒几何元素,使用GRC打破原建筑墙面的局限,分封暗藏的LED灯带令整体建筑神秘而梦幻。夜间外立面造型结合学校代表颜色的灯光使得该建筑成为整个区域的亮点。利用折板造型打造的建筑外观,犹如一个待拆的礼物盒子,充满着对未知的探索和对未来的期盼。
The designers’ team has launched a preliminaryanalysis, concerning the environment and building structures of AISG. For theouter façades of the hall, the designers make the utmost of geometric elements,while using GRC to break the limits of the previous wall space, and making theentire structure mysteriously illusive with LED lights that are separatelyhidden within. By nightfall, under the shining symbolic lights of the school, theouter structure of the building stands out as the spotlight center of the area.Constructed with folded plates, it looks very much like a gift box that awaitschildren’s opening. It symbolizes the exciting exploration that lies ahead, aswell as hopes for a better future.
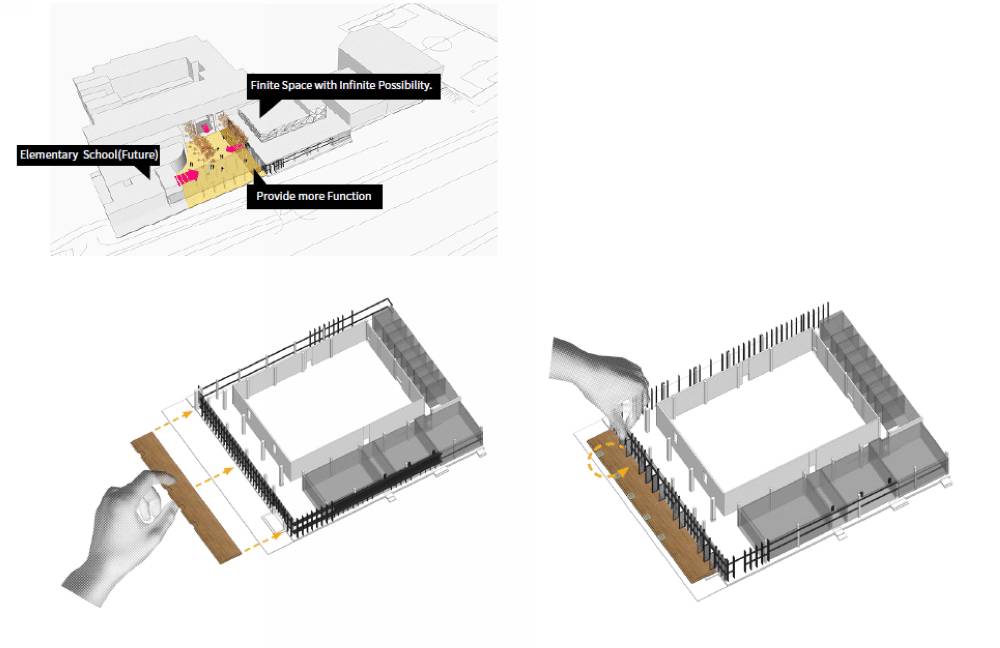
从校园文化背景出发、从人与人之间的交流形式出发、从使用者的诉求出发,综合考虑进行本次改造设计。
The project is based on the general cultural background of the school, integratedwith considerations of forms of social communications and users’ needs.
▼功能分析
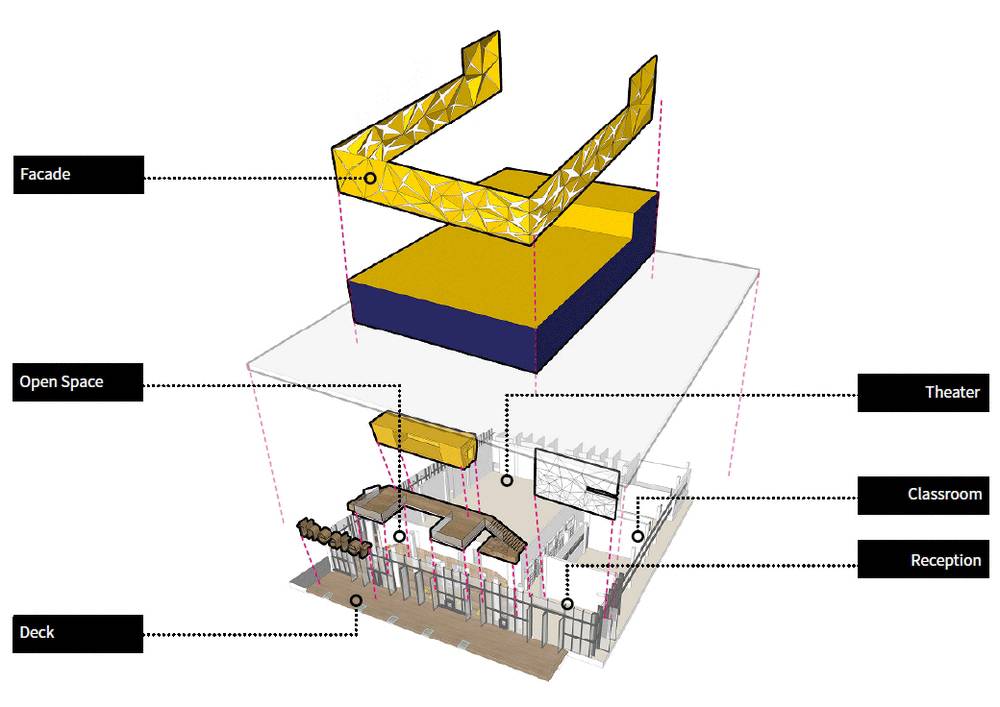
作为一所国际性学校,包容了多种族的文化,利用空间多种形式的变化,为学生们营造一个开放、包容、展现自我的场所是这次设计的宗旨。
For an international school with diverse culture,by using multiple changes of space forms, the designers aim to establish apublic place that not only inspires the students with open-minded and inclusivespirits, but also serves as a platform for them to realize their dreams.
▼室外活动平台
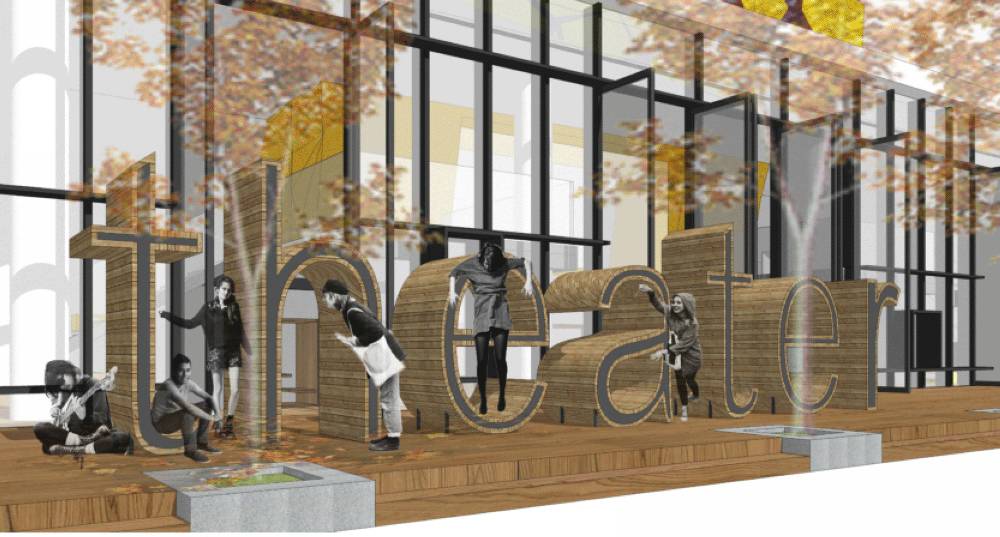
礼堂门口的木板平台连接了室内与户外的空间,指示性的空间标识材质与木板平台相呼应。
The OutdoorPlatform on the entrance of the hall is made of wood. It smoothly joins theinner and outer space, and matches the materials of the instructive symbolsperfectly.
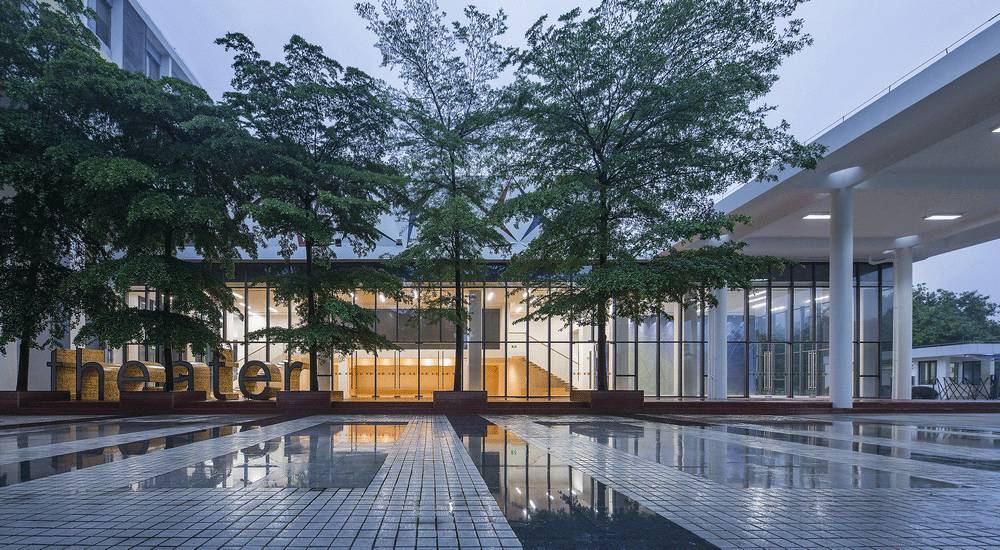
▼公共空间
公共空间设置了大量不同规格及功能的展示层架及储物空间,适应不同的乐器及艺术品摆放,用以展示学生的学习成果,同时也化解了走道过长的单一性。
The Public Space is installed with layers for displayof objects, as well as lockers and cabinets for storing. They provide todisplay students’ learning achievement, and make room for instrumental andartistic objects at the same time. Besides, the design of the Public Spacedrastically changes the simplicity of the monotonous long corridor.
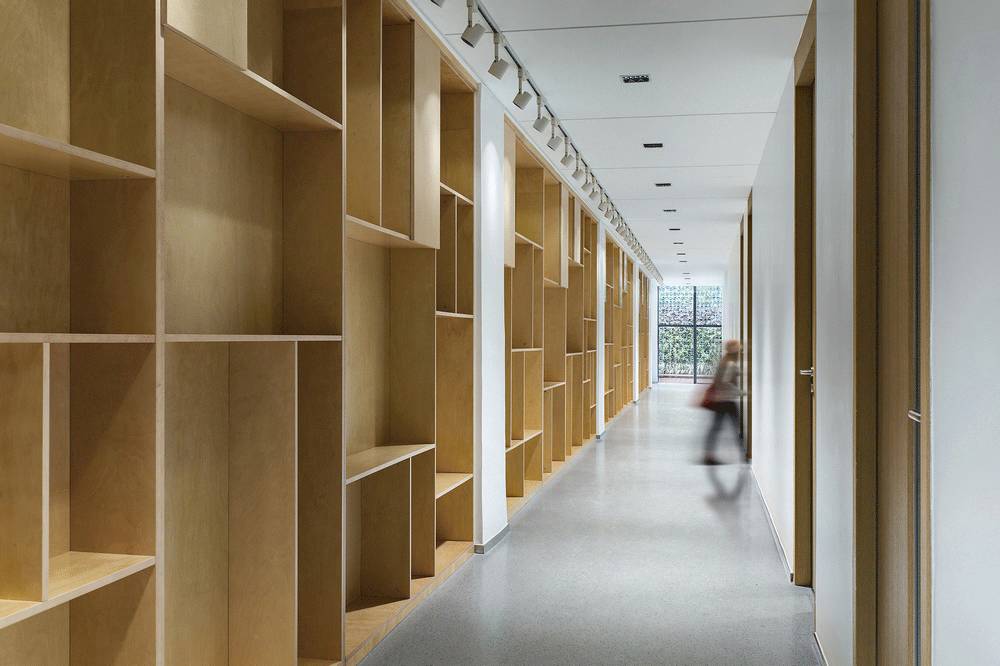

▼前厅
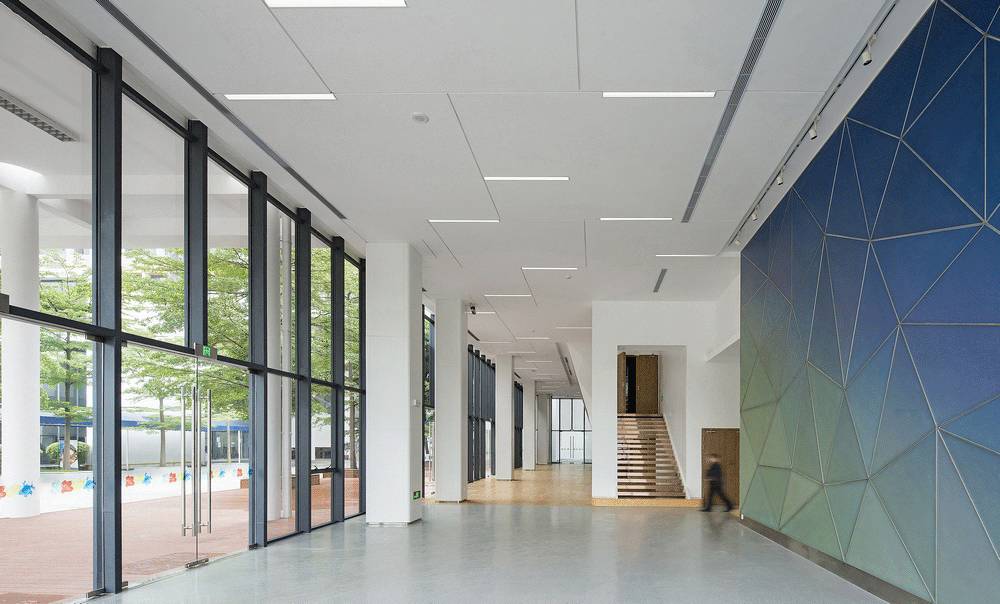
前厅屏风设计不但贯穿设计主题,与外立面的造型内外呼应,还结合了中国传统岭南元素。这个玻璃屏风的设计,是将国际元素与岭南元素收集然后打破并重组,并加入岭南传统风气满洲窗的细节应用,玻璃亦采用充满特色的凹凸花纹玻璃,增加亮点,进行中西结合,表达出这不仅是一所美国人国际学校,还是坐落在广州的美国人国际学校。
The screen in the Hallway deeply reflects the project theme andcorrespondingly matches the outside layout of the building. Meanwhile, it addsto the hall with traditional Chinese Lingnan style. To better design the screen,designers tactfully mixed and rearranged both international and Lingnan-styleelements. The construction of the glass screen is infused with details originatedfrom the unique Manzhou Windows, a traditional Lingnan-style architecture. Decoratedwith grooved patterns, the glass screen shines as a wonderful integration ofChinese and Western culture. The design shows that AISG is not just a simple internationalschool run by Americans, but an American international school situated in theheart of the Pearl River Delta—Guangzhou.

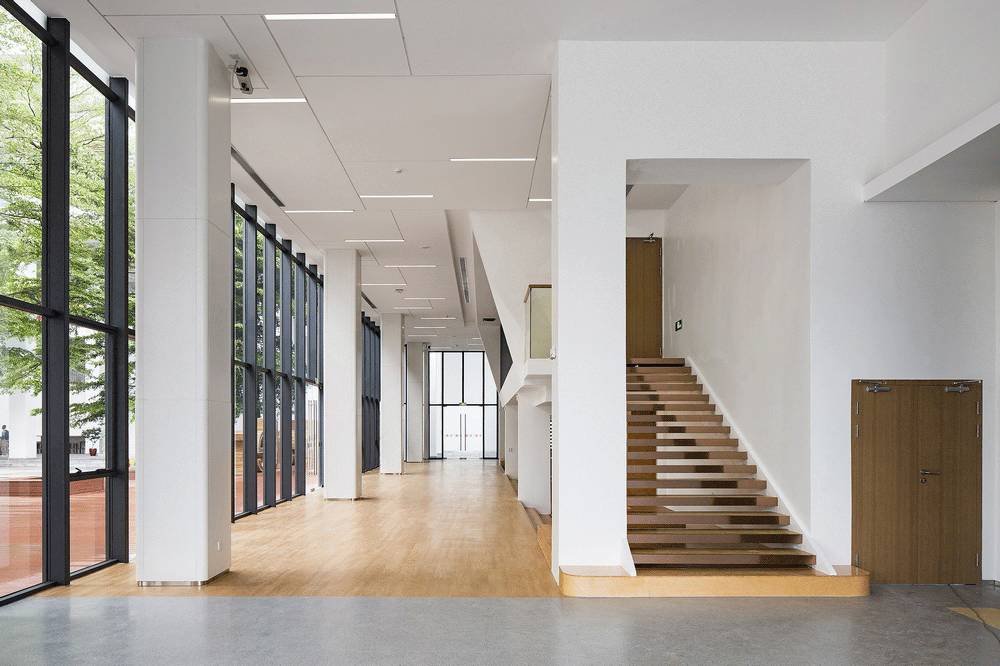
维川设计团队在有限的前厅空间设计中,做到了空间的最小化和功能的最大化,利用层叠的楼梯满足了展示的需求,不仅可以分隔空间还能用作为休息的凳子。这是一个平等开放,学生、老师、家长之间互通有无的交流分享空间。这样的空间能够打破学生与学生,学生与老师,学生与家长的隔膜,使其在这个空间可以轻松、平等地交流,不会拘束。
Despite the boundaries of limited Hallway space,Vantree’s design reaches the high standard by minimizing the use of space whilemaximizing its utility. The laminated stairs, for example, not only meet theneed for display, but also serve as benches for resting. As you can imagine, theexchange of great thoughts, the freedom of expressions, the academic breakthroughs,all of which indicate that it is the perfect place for students, teachers andparents to communicate under a fairly relax and equal atmosphere, withoutrestrictions and constraints.
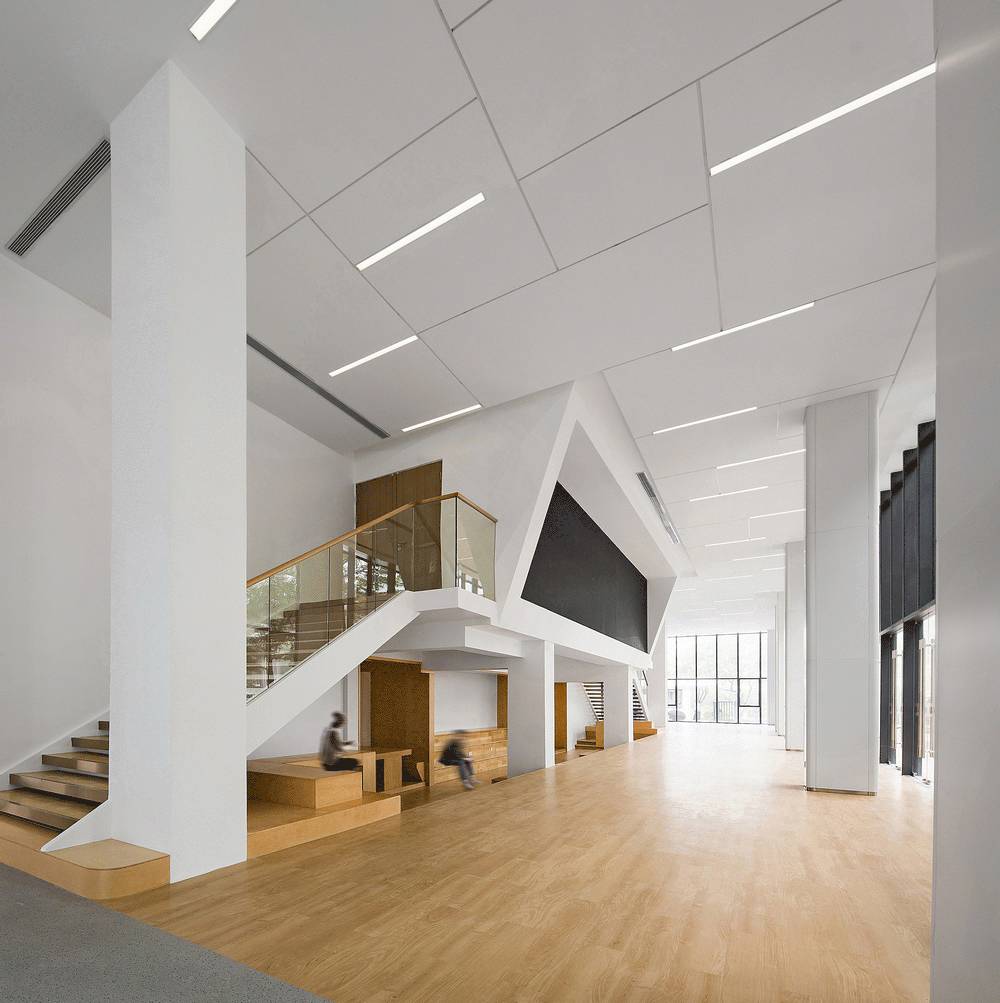
利用楼梯底下的空间,采用下沉、切割的设计手法,为大家营造了相对独立的环境,不仅解决了楼梯底空间的局限性,还为学生营造了一个平等开放的空间。
The space under the stairs, though often considered as of little value, willbe renovated by using the means of sinking and cutting, thus making the utmostof it. By doing so, Vantree’s design creates a relatively independentenvironment, providing an equal, opening place for the students.
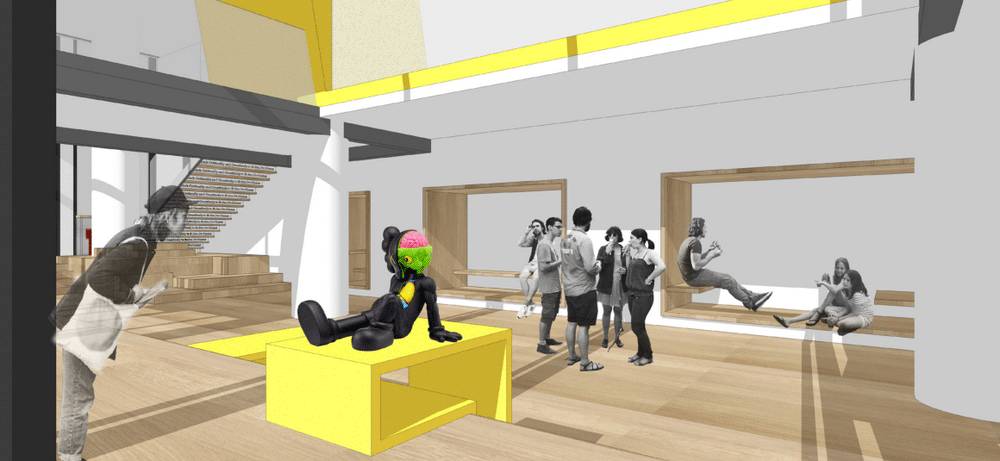

▼礼堂
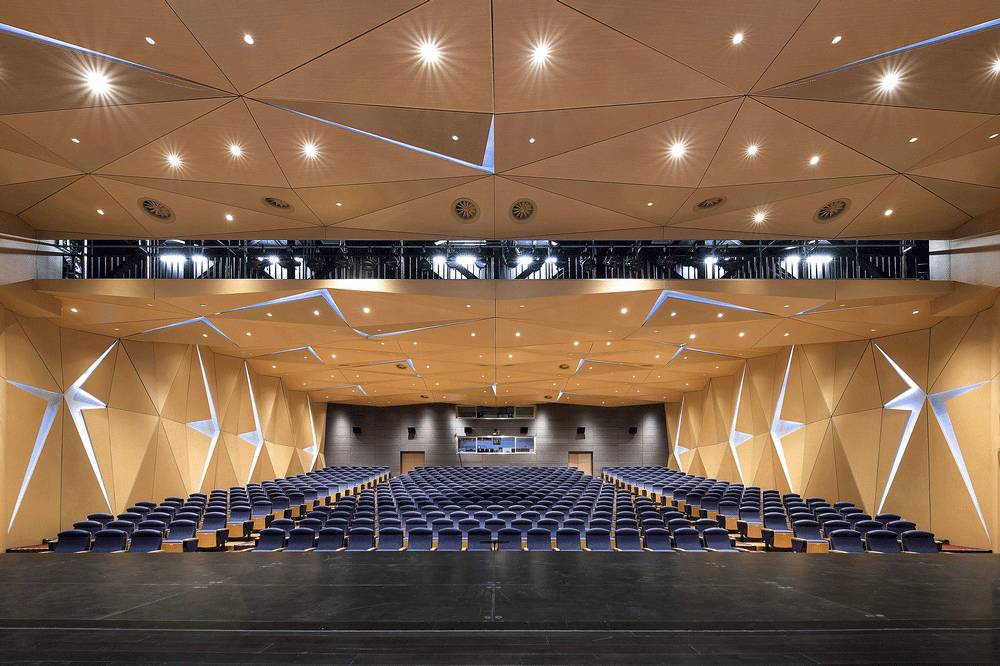
作为一个内置专业级设备的礼堂,其内部室内设计元素始终贯穿设计主题,与外立面的造型内外呼应。学生可以在礼堂展示,演出,留下他们成长过程中最深刻的印记,交出他们成长经历中一份最满意的答卷。
Equipped with world-class specializedinstallations, the Theater still demonstrates the project theme with elementsthat match the outside façades of the building. When the students perform ordisplay their works on stage, it will be one of the best moments in their lifeand one of their most appreciated memories.
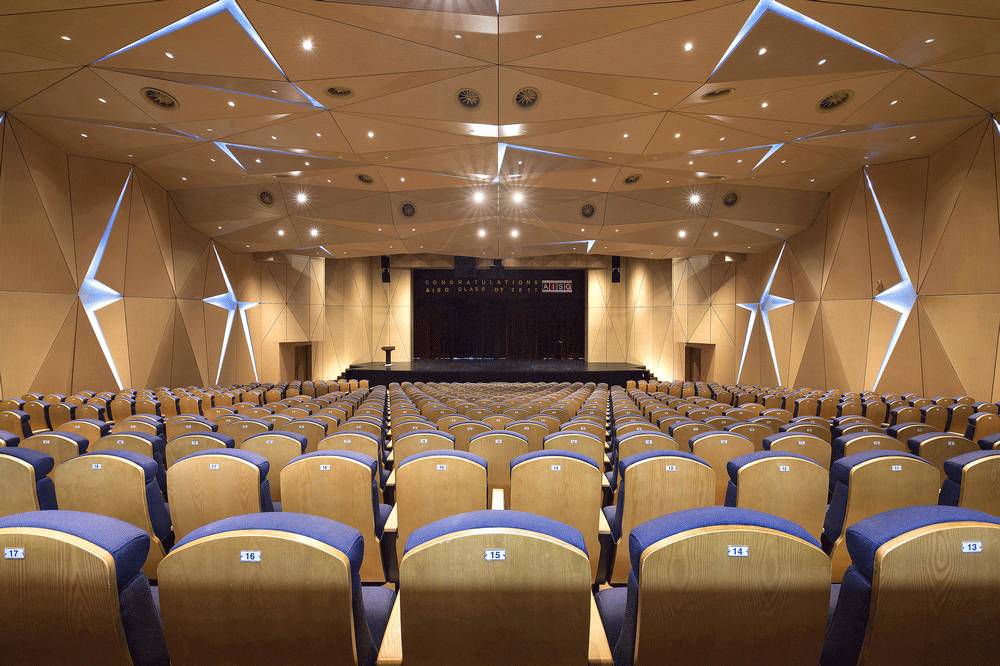
铝板间的LED灯带相对外立面更加灵活多变,灯光亮度和颜色可根据演出主体和环境的需要进行变幻,提高了环境空间的氛围感染力,并通过与各专业团队密切合作,共同为学生们打造一个展现自我的舞台。
Compared to their counterparts on the outside ofthe building, the LED lights that are installed between the aluminum plates aremore flexible, mainly because the power and color of the lights can be variedaccording to different shows or the change of environment. Vantree’s design effectivelystrengthens the spatial and artistic appealing of the Theater. By closelyworking with professional teams, Vantree devotes to building a platform forstudents to better express themselves and release their potentials.

设计师们根据学校特色和学校环境,完成了广州美国人国际学校礼堂的室内设计项目,希望这个打开的“Gift Box”,能为广州美国人学校的师生创造出激发梦想和更好地发展未来的空间。他们打开的不是礼物盒礼堂,而是孩子的天赋与未来。
Based on the features and environment of theschool, the designers have finished the interior design project of AISG. Theyhope that their joining efforts, the opening “Gift Box”, can genuinely inspirethe students and teachers of AISG and help pave the way to a bright future. Asfar as we can see, what they opened was never just a gift box or a hall afterall, but the gifted talent and the bright future of the children!
Vantree Design| 广州美国人国际学校
▼设计师及公司介绍
维川设计专长于星级酒店以及商业空间的室内装饰设计。公司拥有一批富有经验的高级室内设计师,团队结构年龄层丰富,融合经验与创意、沉稳与活力,总结出具有重要指导价值的酒店设计及执行室内设计体系,并应邀为多个顶级国际酒管品牌担任设计及执行室内设计,属广州最具影响力的执行室内设计团队之一。
维川设计为全国各地客户提供高质素的设计专业服务,项目已遍布全国逾 50 个城市,成立至今囊括多个具有行业形象力的专业奖项。室内设计项目主要包括酒店、商场、综合体、办公楼、会所、医院及学校等公共空间,对室内设计方案、执行室内设计均有着丰富的实践经验。
Vantree specializes in the interior designof star hotels and commercial space. We have a team of skilled senior interiordesigners who are experienced and innovative, steady and vigorous. Ourdesigners have summarized a set of important hotel design concepts andexecutive system with great guiding value. Some of them have been invited to bein charge of the design and executive design for many top-class internationalhotels, which makes us to become one of the most powerful executive interiordesign teams in Guangzhou.
Since foundation, Vantree has won several professional awardsof industrial image. We provide professional design service for clients inChina. Our projects have covered over 50 cities around the nation.Interiordesign projects include hotel, shopping mall, complex, office building, club,hospital, and school, showing Vatree has a great deal of experiencein interiordesign scheme, design development, and executive design.
公司项目
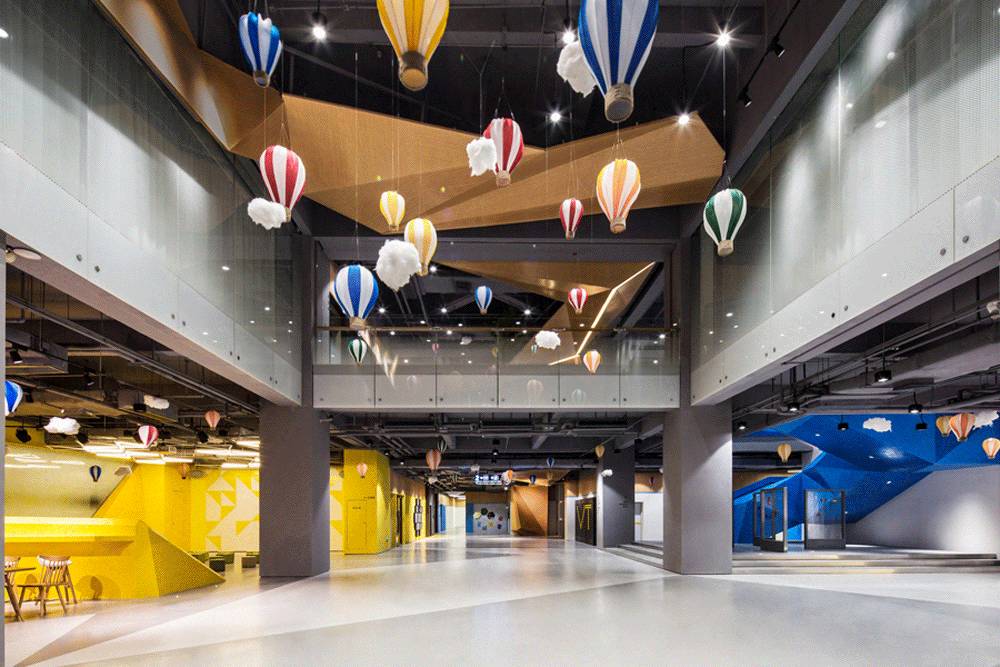
深圳卓越综合体项目
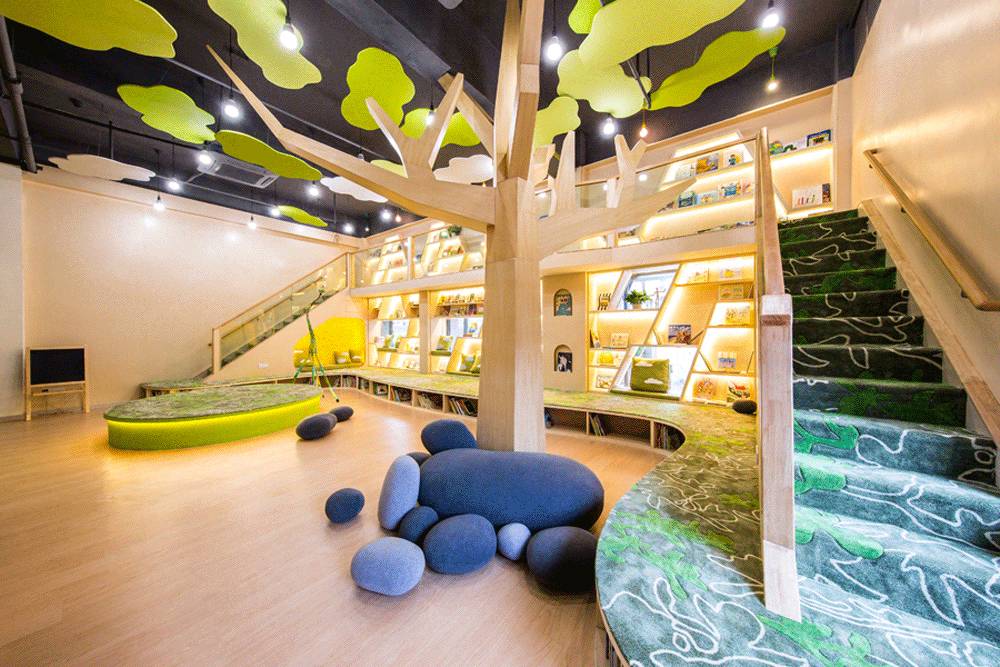
晓阅阅读体验馆项目

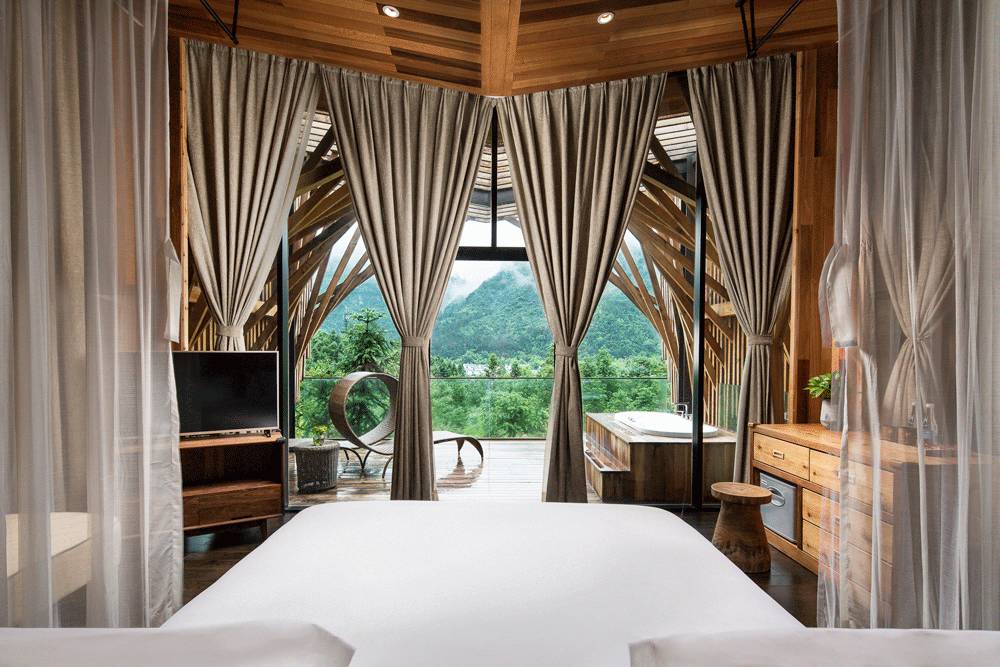
齐云山自由家树屋项目
Vantree Design | 广州美国人国际学校
▼项目简介
项目名称(中文)丨广州美国人国际学校设计项目
项目名称(英文)丨AmericanInternational School Of Guangzhou
建筑方案&室内设计丨维川设计 Vantree Design
设计总承包单位丨广州珠江外资建筑设计院有限公司
主笔设计丨许牧川
设计团队丨蔡敏希、梁文昭、郑海恩
设计时间丨2016年2月26日-2016年3月15日
完工时间丨2017年5月19日
项目地点丨广州市科学城科翔路
项目面积丨约2135平米
供稿 / 维川设计 Vantree Design
未 经 允 许 请 勿 转 载 到 其 他 公 众 号

 )
)





























我来说两句排行榜